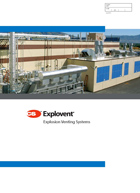Project Summary
CS were approached to develop a reliable replacement for a series of plywood panels on the facade of the Blast Tank Room at the Canadian Explosives Research Laboratory. CS supplied a series of bespoke Explovent panels allowing the facility to simply close the panels after an event has occurred.
Full Case Study
The Bells Corners complex located 12 miles from the center of Ottawa boasts one of the largest and best-equipped indoor facilities for hazardous locations explosion testing in North America.
The Canadian Explosives Research Laboratory (CERL) within the CANMET Mineral Technology Branch of Natural Resources is the only Canadian government laboratory dealing with commercial explosives and equipment for use in hazardous locations, and one of the few in the world.
The facility is equipped with three indoor blast tanks capable of shooting charges of up to 5 kg TNT, a chemistry laboratory handling standard wet chemical analysis, ion chromatography, atomic absorption spectrometer, along with small-scale testing and thermal characterization capabilities.
Design Goals
In the original design and construction of the CANMET Canadian Explosives Research Laboratory lightweight plywood panels clad the exterior wall area of the Blast Tank Room. Daily testing of equipment used in hazardous mining environments would result in deflagrations.
The resultant extreme pressure rise would cause the plywood to release from the exterior of the structure requiring costly reconstruction, replacement and downtime after each and every event. It quickly became apparent to the CANMET operation that in order to ensure a safe and economical operation, a repeatable, self closing explosion release system was an absolute priority.
Results
 CS was approached to help develop a reliable and effective solution to the design brief. Two existing 4.5m x 7.3m high openings needed to be filled with repeatable remotely actuated close explosion release panels. The panels would open upon a rise in pressure and would have remote close capability.
CS was approached to help develop a reliable and effective solution to the design brief. Two existing 4.5m x 7.3m high openings needed to be filled with repeatable remotely actuated close explosion release panels. The panels would open upon a rise in pressure and would have remote close capability.
The CS Research and Development team not only set about to design a system that met these criteria but also satisified all relevant Building, Fire and NFPA 68 Venting and Deflagration requirements.
A series of 1m x 1.8m high insulated wall panels were designed and aligned in a stacked arrangement. Each panel was equipped with a patented latching mechanism allowing for non destructive site verification of release to within the specified limits as well as a pneumatic air actuator to dampen and decelerate the travel of the panel in addition to providing a means of remote close.
Following repeated openings due to explosive pressures the modified Explovent explosion relief system continues to fulfill the design brief requirements. The preassembled, panelised design provides a handsome facade in keeping with the overall exterior architectural precast finish.
