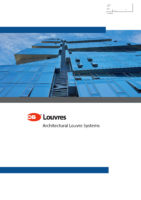150mm deep, single bank acoustic louvres with horizontal blade arrangement, offering 10db weighted sound reduction.
KEY FEATURES
- Blade Orientation: Horizontal
- Mullion Type: Visible
- Louvre Depth: 150mm
- Blade Pitch: 150mm
- Weight:
- Galvanised steel 30kg/m2
- Aluminium 18kg/m2
Weights based on a 2m x 2m module size
Download data sheet for sectional details
PERFORMANCE
ACOUSTIC PERFORMANCE (TESTED TO EN ISO 10140-2:2010)
| Octave Band Centre Frequency (Hz) | 63 | 125 | 250 | 500 | 1k | 2k | 4k | 8k |
|---|---|---|---|---|---|---|---|---|
| Sound Reduction Index (dB) | 7.7 | 2.5 | 2.7 | 4.8 | 10.3 | 12.6 | 10.8 | 8.9 |
| Weighted Sound Reduction Index Rw(dB) Rating according to EN ISO 717-1:2013 | 10 | |||||||
MATERIALS & FINISHES
MATERIALS
- Galvanised mild steel as standard
- Aluminium options available
FINISH OPTIONS
- Unfinished as standard
- Painted (steel) or polyester powder coated (aluminium)
- Matt (standard) or gloss
OPTIONAL EXTRAS
- Blanking panels (single skin or insulated)
- Bird / vermin guards, insect mesh
- Louvred doors
PROJECTS
Specification
The principal reason for using louvres is to allow the movement of air. But, louvre specification is a balance between form and function, with louvred façade appearance playing an important part in the selection process.





 Galvanised mesh on the back and underside of louvre blades maximises noise reduction performance
Galvanised mesh on the back and underside of louvre blades maximises noise reduction performance

