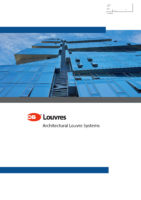Bold Line rain defence louvres utilising two blade depths to allow creation of unique façade designs, customised with patterns, colours and shadow lines.
INTAKE
EXHAUST
- Complex extruded blade design featuring multiple channels, for maximum rain defence performance
- Standard and accent blades can be specified in bespoke ratios/arrangements, to achieve desired effect
- A choice of mullion styles is available to align with other façade elements or to create a continuous line
 |
||
| Visible butt joint |
Recessed | Hidden |
- Louvres can be supplied in a single colour, with some blades in an accent colour or in multiple colours, to suit
- Delivered to site as pre-fabricated modules, for efficient installation
- Sightproof design
Specification Calculators
KEY FEATURES
- Blade Orientation: Horizontal
- Mullion Type: Visible, recessed or hidden
- Louvre Depth: 183mm
- Blade Pitch: 51mm
- Weight: 27kg/m2 based on a 2m x 2m module size
Download data sheet for sectional details
PERFORMANCE
SUMMARY
- Rain Penetration Class: A up to 2.5m/s
- Airflow Class: 2 (entry), 3 (discharge)
- Airflow Coefficient Ce (entry): 0.324
- Airflow Coefficient Cd (discharge): 0.273
- K factor (entry / discharge): 9.526 / 13.418
See performance data sheet for full performance details.
MATERIALS & FINISHES
MATERIALS
- Aluminium alloy 6063-T6
FINISH OPTIONS
- Mill finish
- Clear or colour anodised
- Polyester powder coated Matt (standard) or gloss
OPTIONAL EXTRAS
- Head / cill / jamb cover plates
- Blanking panels (single skin or insulated)
- Bird / vermin guards, insect mesh
- Louvred doors
- Dampers
PROJECTS
Specification
The principal reason for using louvres is to allow the movement of air. But, louvre specification is a balance between form and function, with louvred façade appearance playing an important part in the selection process.






